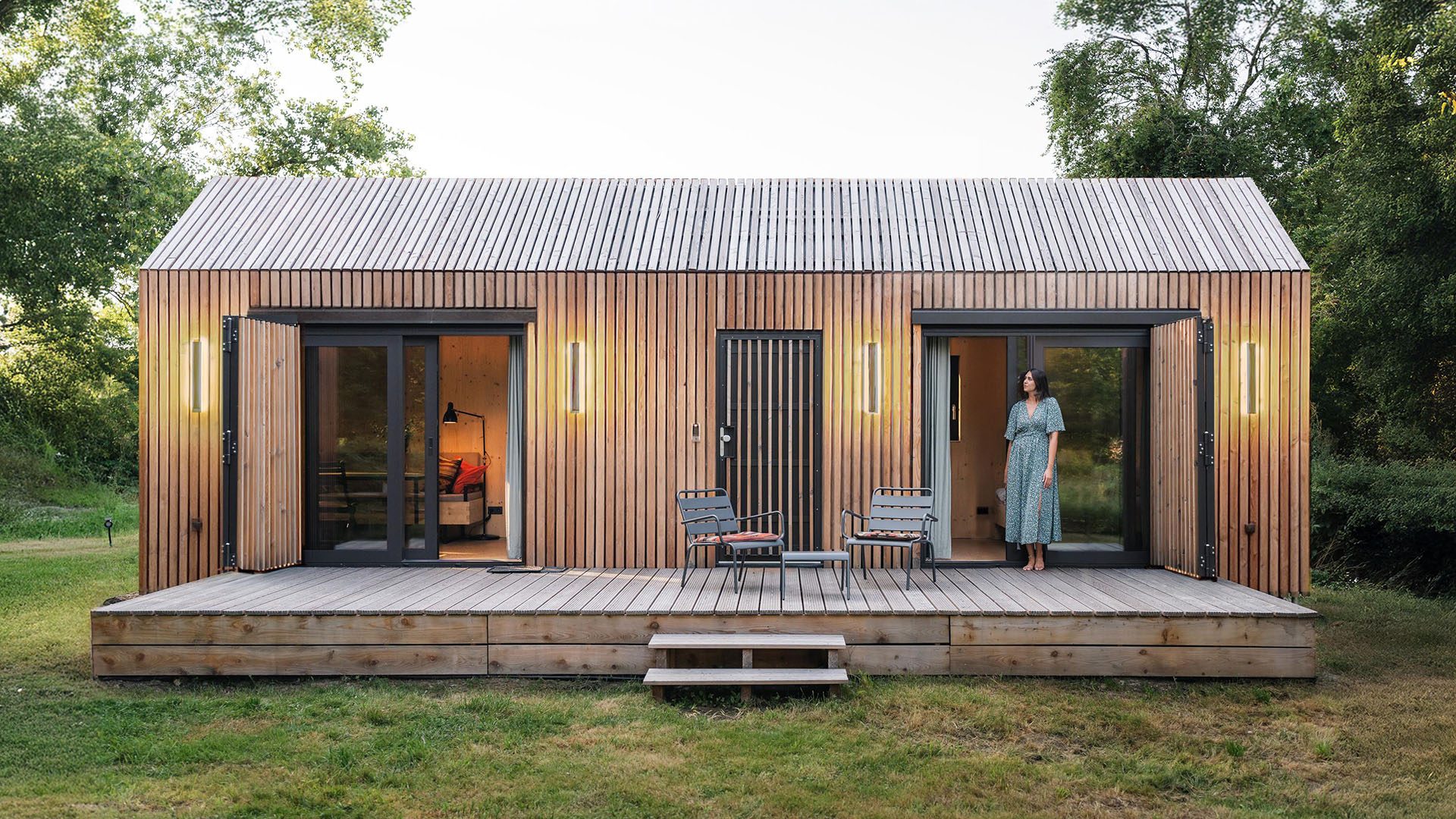Open to nature: the Tinca Cabin combines clean architecture with a cosy wooden façade and an inviting terrace area. (Photos: Nuka-Studio)
Tiny living, big vision: from dream to a space miracle
With Tinca Cabins, architect and founder Katrin Schwarz has created a response to the growing desire for a simpler, more sustainable life. Her idea: a home that is not only functional and aesthetically pleasing, but also respects nature and gives its residents a feeling of freedom. The cabins are mass-produced, which guarantees maximum precision. They are delivered completely prefabricated, assembled on site – and are immediately ready to move into. No weeks of construction stress, no delays, just a smooth transition from dream to reality.
Sustainability as a foundation
Up to 90% of the materials used are made of wood. Tinca Cabins thus stand for a sustainable lifestyle that combines ecological construction and modern living. Every building material is carefully selected to leave as small a carbon footprint as possible. The houses are of high quality and have a lifespan of around 50 years – an investment in the future that will last for generations.
Compact, well thought-out, comfortable
Tinca Cabins offer an astonishing amount of living space in a very small area. Whether as a cosy home for couples or a functional option for families with up to three children, the well-thought-out floor plans provide private spaces, storage space and a generous living experience. Everything is designed to make life easier and slow down the pace of everyday life.
The materials play an important role in this feeling of well-being: walls made of three-layer natural wood panels give the cabins a warm, natural feel and a cosy indoor climate. The visible wood surface radiates calm and security. Furniture and fixtures are also made from high-quality natural wood panels, creating a harmonious overall look in which walls, floors and furniture interact perfectly, both visually and functionally.
The floor that supports everything – and shows what it can do
A special detail is the exposed floor, which features ESB wood construction panels from elka-Holzwerke. These not only give the cabin stability, but also an aesthetic touch. Their light, sanded surface brings warmth and naturalness to the interior, while their high strength ensures a permanently secure construction. In addition, ESB boards are diffusion-open, low-emission and made from regional fresh wood – a noticeable contribution to a healthy indoor climate. The tiny house has now been in continuous use for a year and the floor looks just like it did on the first day. Treating the ESB boards with Gori hardener and sealing wax has proven its worth; they are durable and easy to maintain.
Conclusion:
Tinca Cabins are more than just tiny houses – they are a statement for a new building culture. They combine design, sustainability and functionality in an impressively small footprint. The combination of three-layer natural wood panels for walls and furniture and the visible ESB panels in the floor make them a showcase project for healthy living construction – authentic, sustainable and forward-looking.
Information about Tinca Cabins: https://tinca-cabins.com/
esb-Plus timber construction panels: https://www.elka-holzwerke.de/en/trademark-products/elka-strong-board/esb-plus-en
vita natural wood panels: https://www.elka-holzwerke.de/en/trademark-products/natural-wood-panel






